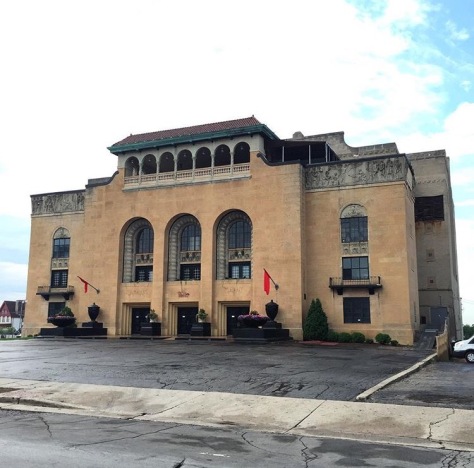Read my recent commentary published in the Chicago Tribune below:
Read my recent commentary published in the Chicago Tribune below:
Last year, I had the pleasure of serving as Midwest editor of The Architect’s Newspaper. Here is a selection of pieces I wrote for the publication:
New Wisner-Pilger Public School ties together two small Nebraska towns torn apart by a tornado.
Space p11 brings off-grid art to Chicago’s Pedway.
National Veterans Museum opens in Columbus, Ohio.
What will be Mayor Rahm Emanuel’s legacy on Chicago’s Architecture?
Houston’s Goodnight Charlie’s is a contemporary honky-tonk with vernacular roots.
Chicago needs a new historic resources survey to protect its postmodern and vernacular heritage.
Historic preservation battles in Chicagoland turn to Trumpian tactics.
2018 found historic preservation (or heritage conservation for the more progressive) in the U.S. broadening its vision as a movement but also branching out to take on a radical sense of what landmarks are, both in terms of age (the established “45 year or older” rule seems to no longer culturally apply) and historic significance (preserving structures with a social and vernacular history over those designed by a famous architect). The year reflected the volatility of our political climate on both sides of the argument, from the slow beginnings of a shift from tenured older voices and their architecture with a capital “A” priorities to radical young ones who brought in late-20th-century postmodernism and social equity as aspects of the built environment in desperate need of attention and focus. Primarily, 2018 was a year where we learned that with enough patience (like 30-years-worth for Detroit’s Michigan Central Station), preservation efforts pay off.
The James R. Thompson Center got drag queens and the Jahn treatment, but its fate was ultimately tabled for 2020
After the debut of Starship Chicago: A Building on the Brink, Chicago seemed amped up to fight for the hyperactive postmodern gem at the beginning of the year, with a showing of the film and a corresponding panel discussion on the building’s future in January. Landmarks Illinois included it in its annual list of statewide endangered buildings in the spring, concurrently releasing a series of rendered proposals by JAHN Architects that show an added super tower in the southwest corner of the building that would maximize its potential as an adaptive re-use property. With support from Preservation Chicago, advocates for the structure rallied in September to solicit interest in making the structure a Chicago Landmark, including a performance by Shea Coulee of RuPaul’s Drag Race and plenty of old school picketing. The Thompson Center would ultimately be signed up for another year in service to the people of Illinois, as the state removed the sale of the structure from the list of revenue sources in 2019. The future of the structure is now on the hook of Illinois’s governor-elect J.B. Pritzker, and Chicago’s next mayor.
Preservation rolls back and takes a Trumpian spin
Rollbacks of regulations also affected preservation at the local level. The New York City Landmarks Preservation Commission rolled back some of the most controversial elements of its application review and permitting process after claims in March that the proposed changes cut neighbors, community boards, and elected officials out of the process. After claims that the rollback was too generous to developers and landlords, Landmarks Chairwoman Meenakshi Srinivasan stepped down in May.
Preservation battles on both sides took on an ominously familiar Trumpian rhetorical tone, pointing fingers, relying on loose aesthetic judgments, and intent on creating crises where there were none. In Chicago’s Old Town Triangle Historic District, a family’s desire to add a garage to their home in order to accommodate their wheelchair-bound daughter was approved by the Chicago Landmarks Division but was met with a rash of vitriolic criticism by those looking to preserve architectural integrity at all costs. Neighbors in opposition chastised the family for not thinking of their daughter’s needs by moving to a neighborhood that wasn’t more flexible for her disability. They spoke openly about the garage’s aesthetics and the dramatic precedent-setting nature of the project (i.e., “horrible” and “it’s game over for preservation”) and threatened to build their own garages out of spite.
Despite the work of many to cast out exclusionist “not-in-my-backyard” rhetoric from historic preservation, it still reared its ugly head in 2018. In Chicago’s Pullman neighborhood, the opposition of a new affordable development had members of the Pullman National Monument Preservation Society (PNMPS) banding together under multiple claims that a federal level review of the project was botched, dragging federal agencies and the National Trust for Historic Preservation, and shaming developers and architects involved with the project on social media.

In May, an Evanston alderman introduced a proposal by a group of undisclosed funders, known as the Evanston Lakehouse Dunes, to pledge $400,000 to demolish the historic Harley Clarke Mansion, a local landmark with deferred maintenance issues that formerly housed the Evanston Art Center. These funders claimed that the demolition of the mansion would “restore” open vistas of the Grosse Point Lighthouse and lakefront but brought speculation that the group included area homeowners looking to block private use for the mansion and were seeking demolition to provide themselves with views of Lake Michigan. With the funders unwilling to reveal themselves and increased public pressure to find an alternative to demolition, Evanston’s city council voted in December to spare the structure, and the pledged money was returned.
White Elephants of the Midwest

This was the year that the some of the Midwest’s perennially imperiled historic buildings came out of threatened status, many after decades of vacancy and failed starts. In December 2018, construction officially began on the restoration of Detroit’s Michigan Central Station. After speculation of the building’s redevelopment in March, it was announced that the $350 million-dollar project would put the 105-year-old train depot at the center of the new Ford Motor Company campus in Detroit’s Corktown neighborhood. Michigan Central saw its last train depart in December 1988 and has been the subject of a regular stream of stalled adaptive re-use plans, including schemes for a casino and police headquarters.

The Chicago historic preservation cognoscenti received a boost with the announcement of the resurrection of the old Cook County Hospital in June. Empty for 16 years, the National Register of Historic Places–listed property will receive $24 million in federal historic tax credits, curbing the $145 million needed to transform the structure into two new hotels, medical offices, and a small museum dedicated to the building’s influence on healthcare.

After 37 years of Chicago’s harsh freeze-thaw cycles, including a 30-foot-tall icicle that grew in the basement in 2014, the historic Uptown Theatre is poised for a $75 million-dollar restoration, slated to begin next summer. With the restoration long championed by outgoing mayor Rahm Emanuel, the new 5,800 capacity entertainment venue will revive a beloved community anchor, shuttered since it’s last concert by the J. Geils band on December 19, 1981.
Philip Johnson’s AT&T Building is threatened, altered, then landmarked

After the announcement in October 2017 that Philip Johnson’s iconic AT&T Headquarters Building would be reimagined by Snøhetta in the coming year, amputating the first two stories of the iconic postmodern structure from its pink granite clad upper stories and filling the street level with glass, preservationists pushed to secure local landmark status for the structure’s façade and lobby. While the New York Landmarks Preservation Commission would eventually add the 1984 work by Philip Johnson and John Burgee to its official roster of historic buildings in July, it decided that the interior was too compromised to be protected, citing a 1993 renovation that significantly altered its design and thus making it ineligible. As the story broke in January, scaffolding was present inside the lobby and the paper covering the windows, work performed in part to execute a plan to reorient the structure by creating a large enclosed garden and seating area and opening up sight lines in the lobby. Snøhetta returned at the end of the year with a more sensitive update to New York’s newest and youngest landmark, preserving the 110-foot-tall arch at the street level per the stipulations of the designation, which protects the “exterior facades of the office tower and the annex, and the exterior facades of the enclosed covered passageway.”
Venturi, Wright and Neutra under the radar demolitions face atonement

Less than two hours after a full-price offer by the Frank Lloyd Wright Building Conservancy to purchase the Lockridge Medical Clinic was rejected by the building’s owner, the 1958 National Register of Historic Places (NRHP) listed structure was demolished overnight on January 10, the first of FLW’s buildings to be demolished in over 40 years. Just as NRHP status does not protect structures from demolition, the reduction of the structure to rubble (the owners provided no opportunity to salvage any significant elements) does not keep residents of Whitefish, Montana from boycotting the future structure. A wordy billboard appeared in March, calling out the developer by name and calling the demolition a “national tragedy.”

In San Francisco in December, a judge ordered the former owner of the Largent House, a 1935 home designed by Richard Neutra, to rebuild an exact replica of the home, including a plaque detailing the building’s history. The structure, one of five designed by Neutra in the city, was illegally demolished, the permit application retroactively filed months after the building had been destroyed a year earlier. The 5-0 vote by the Planning Commission occurred in hopes that the penalization will curb illegal demolitions and work in tandem with the proposed Housing Preservation and Expansion Reform Act. The owner intended to replace the 1,300 square foot Largent house with a 4,000-foot structure.

In Pittsburg, Robert Venturi and Denise Scott Brown’s 1979 Abrams House was put up for sale, purchased and demolished over the course of the summer, leaving the Pittsburg History and Landmarks Foundation (PHLF) with a limited window to drum up attention to the demolition, establish a dialogue with the owner, and draft a landmark nomination before the structure was lost.
Robert Venturi, who extolled the virtues of bridging the gap between old and new, died on September 19, adding to the growing concern that architecture and historic preservation has not done enough to protect the structures or ideas of the pioneers of postmodernism, many of whom are advancing in age without seeing their structures advance to a level of accepted historic significance.
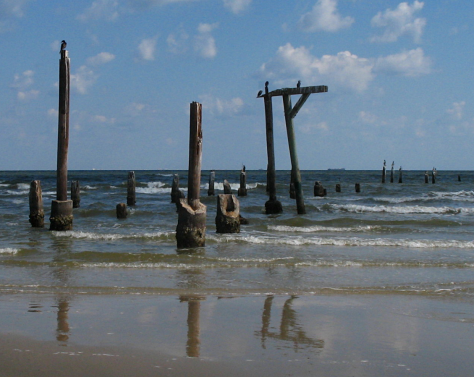
Cultural resources across the United States are already experiencing the decimating effects of human-influenced climate change. The resulting rising sea levels, increasing intensity of rainfall, hurricanes and wildfires have become a threat to our built environment, growing in power and frequency each year. Here are some examples of how climate change has affected historic places:
While heritage conservation cannot control an Act of God, we need to put a complete stop to asking the question: “is climate change relevant to preservation?” and instead head towards a prompt sense of urgency for present and future cultural resources to plan and implement hazard mitigation at the local, state and national levels. This conversation must happen in tandem with advocacy, landmarks listing and rehabilitation, as every dollar invested in pre-disaster mitigation prevents four dollars in average losses.

In August 2017, a 1924 statue of Confederate General Robert E. Lee in Charlottesville, Virginia was used as a symbolic rallying point for a “Unite The Right” event, drawing hundreds of white nationalists, including Richard Spencer, the president of the National Policy Institute and known white supremacist, and David Duke, former grand wizard of the Ku Klux Klan.
The City of Charlottesville had voted in February to remove the statue, following suit with other American cities like New Orleans, rejecting the early 20th century narrative of Confederate monuments as innocuous representations of a noble, old cause and embracing their frightening reality as objects constructed to manipulate the historical interpretation of the Civil War to stave off the impending threat of equal rights for people of color. Two distinct surges in construction of Confederate monuments occurred in America, one during the nineteen teens and twenties, and another during the nineteen fifties and sixties. These surges correspond to the enactment of Jim Crow laws and later, the Civil Rights Movement.
There is a broad range of solutions suggested for Confederate monuments. Those who are passionate about retaining the statues in situ without additional context often cite personal or familial connections to the Confederacy. Many preservationists consider these monuments from a static historical viewpoint, for their artistic quality, connection with a significant craftsperson or designer, or material composition. Others advocate for removing Confederate monuments from the public sphere, and placing them in the private hands of the organizations that erected them, like the Sons of Confederate Veterans, and the United Daughters of the Confederacy. Monuments could perhaps be properly contextualized in museums. Others believe the best way to equitably address Confederate monuments is to destroy them, yet even those that may denounce white supremacy may object to the removal of Confederate monuments, likening it to European attempts to erase Soviet-era history by destroying them.
As terrorists of all types continue to radicalize American symbols to deadly effect, the public looks to historic preservation for guidance as the proclaimed stewards of built heritage and saving places. From the nation’s governmental bodies to non-profits to educational institutions, historic preservation’s overall dialogue lacks conviction, and brings about the old adage that we “cannot and should not erase our history.” Historic preservation has remained largely silent in the public sphere, adding to the idea that the field is archaic and bends to the whim of the old and the privileged. Our weak stance on this issue is antithetical to the core values of the original movement as one that responds to social issues via addressing how they relate to the built environment. In all of the ways historic preservation takes irrational stances on architectural significance over community health or property rights, it is unable to take a strong stance on the removal of Confederate monuments. We have an opportunity to directly influence the course of a vital and timely national topic that we are not taking.

With decades of bipartisan support since its inception in 1976, the Federal Historic Tax Credit is the most powerful tool available to encourage saving historic buildings. Once an income producing building is certified as a historic structure by the National Park Service, the owner may apply for a 20% credit on their income tax. A 10% tax credit is available for the rehabilitation of non-historic buildings constructed prior to 1936. These federal credits can be used in tandem with state historic tax credits, creating enormous financial incentives that stimulate private investment, particularly in older cities, small towns and neighborhoods where disinvestment has occurred.
Underutilized schools, churches, factories and theaters have been transformed into apartments, offices, retail stores and hotels. In 2016, 57% of completed projects using the HTC included housing, with a third of those units made affordable. Here are some examples of rehabilitation projects that have taken advantage of historic tax credits:
With two versions of tax reform in the works, the House version eliminates the historic tax credit completely, and the Senate Finance Committee version retains the 20% tax credit, but eliminates the 10% tax credit. Eliminating or diminishing these financial incentives will make renovating historic buildings across the country financially unjustifiable, leading to increased numbers of underutilized and vacant buildings, as well as teardowns. As important as developing a cultural or social case for saving historic buildings is, terminating these incentives jeopardizes the ability for old buildings to net a benefit for developers and owners.

Threatened postmodern architecture is national news. The Los Angeles County Museum of Art plans to demolish a 1986 postmodern addition by Hardy Holzman Pfeiffer. A dramatic alteration to the granite archway of Philip Johnson’s 1984 AT&T Building in Manhattan has been proposed by Snohetta, threatening its integrity. Helmut Jahn’s 1985 James R. Thompson Center in Chicago is the victim of decades worth of willful neglect at the hand of the State of Illinois. Applying traditional eligibility status to these buildings can be tricky as they hover near the 30-year mark; too old to be considered serviceable but too young to be historic. Preservationists have fought hard and uphill time and time again to convince the public of the value of everything from Mount Vernon to the French Quarter to Prentice Hospital, yet the threat to postmodern architecture seems to have come on faster than threats to any other architectural style in American history.
The relative newness of postmodernism, coupled with its reputation as ugly and loathsome makes it difficult for some to recognize its place within the fluidity of history. Yet ‘ugly’ is too subjective of an adjective to use in the case of postmodern buildings, as it is just as rational to believe that the molded cornices and mansard roofs of Second Empire are ugly, as they once were considered to be.
At the forefront of advocacy for postmodern architecture are a robust group who are building the case for saving these buildings by pulling from the cultural value of the buildings, and their connections to core events in the history of the historic preservation movement. While these arguments aren’t perfect, they are worlds away from past demands that buildings are important because professionals in architecture say they are. Advocates for retaining the integrity of the AT&T Building have used a combination of traditional protest, yielding signs that proclaim, “Hands off my Johnson” and social media exposure, inspired by the advocacy to save Pennsylvania Station in the 1960s. At the heart of the effort to save the Thompson Center is the original objective of Helmut Jahn’s design to express the need for governmental transparency through architecture, and how the treatment of the building over time is in direct contradiction with the buildings’ intention.
Not engaging in or supporting these advocacy efforts presents the message to the public that historic preservation and heritage conservation feels that no buildings are worth saving that haven’t already been researched, advocated for or listed as landmarks. Without critically considering future historic buildings, historic preservation will die. Lead primarily by young people, the charge to save postmodern architectural heritage is the future of the field in body and spirit.
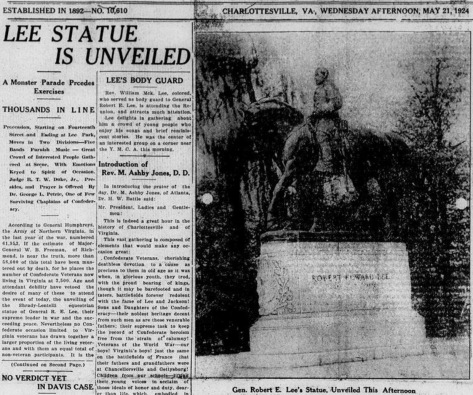
Once upon a time, American monuments felt innocuous. They sat quietly in parks and squares, repositories for bird droppings and cans of cheap beer. Their stone bases worn from the sandblasting of cheapjack graffiti and chipped from years of nicks from riding lawnmowers. Noses of erstwhile political figures were playfully burnished. That time of unknowledgeable innocence is gone.
Like ideas and people, monuments too, can be radicalized. It is expected that the meaning behind symbols changes with the times, yet it is easy to forget when our lives have been lived among them, whether in blissful ignorance or somber reverence. Many Americans view monuments as parts of history we should not and can not change, particularly in terms of altering or removing statues and memorials to fallen Confederate soldiers, battles, or military generals and political leaders. Monuments of architectural significance have been venerated locally and nationally, as well as celebrated culturally, yet it took a series of catastrophic tragedies to put into focus that their context was always incorrect.
The General Robert Edward Lee Statue is located in Emancipation Park (formerly known as Lee Park), bounded by Market Street, Jefferson Street, 1st Street and 2nd Street, in Charlottesville, Virginia. The statue is one of four works commissioned from members of the National Sculpture Society by philanthropist Paul Goodloe McIntire, located on parks McIntire gave to the City of Charlottesville during the years 1919 to 1924. According to the National Register of Historic Places nomination for the monument, McIntire “wished to make a place worthy of the likeness of the most distinguished Confederate general.”
The monument, cast in bronze, was conceived by American sculptor Henry Shrady and executed by Leo Lentelli after Shrady’s death. It depicts Lee astride on his horse Traveller. The National Register of Historic Places nomination, written in 1996, depicts the statue as such:
“Lentelli has made a large and important Traveller. The horse is depicted at a brisk walk with his proper left front leg extended forward and his proper right hind leg elevated. His regal tail is arched out behind his body to show his impatience while Lee reins him in. Lee has Traveller well in hand, but the horses neck is overbent and his mouth is open as he pulls against the bit.”
A small number of living confederate veterans as well as the Sons of Confederate Veterans and the United Daughters of the Confederacy were present for the May 21st, 1924 unveiling of the statue. Three-year-old Mary Walker Lee, the great-granddaughter of General Lee, pulled the Confederate flag draped over the sculpture away, triggering cheers from the crowd. The National Register nomination continues:
“Thus, the Robert Edward Lee sculpture remains undisturbed in its original location. Sentiment in Charlottesville will undoubtedly keep it there, for the monument is a unique memorial to the most eminent Confederate hero of all and an outstanding example of the figurative outdoor sculpture of the late City Beautiful movement.”
The Robert E. Lee sculpture was added to the National Register of Historic Places in 1997 after its addition to the Virginia Landmarks Register in 1996. The narrative presented in the National Register nomination gives scant information on Lee, but it does tilt towards the idea that the Confederate cause was a noble one.
Most historical descriptions of Confederate monuments in official documents, like a National Register nomination, present their significance in neutral terms, as art works by significant sculptors or components of a landscape or planning movement, having no interaction with the cultural context the monument was constructed in or the cultural context that existed when the monument was written. Narratives keep in line with the established period of significance of a historic resource, but this timeline will never be finite. Context changes over time as cultural changes occur, and as we learn.
That noble cause in 1861, at the succession of the Confederacy from the rest of the United States, included the unlawful abolition of slavery and the prohibition of voting rights for anyone born outside of the Confederacy. How do these provisions, taken directly from the Confederate Constitution, relate to a contemporary perspective to keep Confederate culture intact? How do organizations like the Sons of Confederate Veterans or the United Daughters of the Confederacy, or the Friends of Charlottesville Monuments, who are at the center of a court case fighting against the removal of the Robert E. Lee statue with the City of Charlottesville, balance a culture with a core of oppression against the realities of a future of inclusion?
The majority of monuments to the Confederate cause were not erected during the immediate aftermath of the Civil War, but well after, into the 20th century, when even the oldest, healthiest Confederate veterans were rare. Two distinct surges in construction of Confederate monuments occurred, one during the nineteen teens and twenties, and another during the nineteen fifties and sixties. These surges correspond to the enactment of Jim Crow laws and later, the Civil Rights Movement.
In an attempt to stave off the impending threat of equal rights, work was done to control the historical interpretation of the Civil War and present it as a noble cause and to push the Confederacy as a cultural concept while presenting Confederate icons as an honorable ideal.
Out of these eras of recognition of the bravery of the Southern cause came monuments to Robert E. Lee, Stonewall Jackson, and others as celebrations of valor and faith. Confederate generals were exalted as intellectuals and sages, depicted nobly atop their horses and at parade rest, cast in bronze beside compassionate angels. These monuments were placed in town squares and city parks, and presented as objects of remembrance towards a cause that was lost, but also noble. Those that nostalgized the old days of Dixie now had the iconography to remind them that while the Civil War, Jim Crow, and Civil Rights had politically stifled their ideas of a single race state, it could never be culturally stifled. Black people were not so subtly reminded that they had their place.
Although a public park, the landscape surrounding the Lee sculpture retained a reputation as segregated for decades, consistent with Paul Goodloe McIntire’s terms of deed for other racially segregated parks he donated to Charlottesville. Along with their support for the Lee statue, the United Daughters of the Confederacy campaigned to build a monument to the myth of the nurturing, benevolent Southern mammy. The monument was authorized by the U.S. Senate in 1923 but died in Congress after months of protests, including the women’s auxiliary of the Grand Army of the Republic, the main Union veteran’s organization, which called it a “sickly sentimental proposition.”
Confederate monuments were never innocent, never static and never simply material objects. They were always symbols of intimidation, manipulated as cultural heritage and works of art, and silently used to perpetuate the myth that 20th and 21st century Confederalism is cultural and familial, and not innately discriminatory. They are propaganda, not cultural heritage, and they have served, for decades, to provide something to hide behind that has more decorum than a white robe.

This fall, I had the pleasure of writing text for UK-based artist Emily Speed’s superb exhibition at Fort Worth Contemporary Arts in Fort Worth, Texas. Ms. Speed’s work tackles a micro and macro sense of place, from a perspective that addresses the body as a house for the mind, and architecture as a personal matter.
Body Builders is a tongue in cheek film with both sculptural elements and paintings that looks at the recreation and duplication of Roman and Classical architectural around the world, with a focus on campus architecture. Below is an excerpt of the exhibition text:
It’s the fall of 1986, and college freshman Thornton Melon is strolling through the campus of Grand Lakes University. It’s a bucolic setting, with vividly hued-leaves falling to the ground around beautifully authoritative academic architecture. Ornate pediments top columns of the highest order with Ionic capitals between, like blooming stone mushrooms. Tweeded students await fellow classmates underneath deeply recessed porticos, textbooks in hand. Egg and dart moldings dash around corners. Windows are so carefully arranged within fields of red brick that they almost look mathematical. Fresh pledges scurry up dramatic staircases and into grand temples of learning. “When I used to dream about going to college this is the way I always pictured it,” remarks Melon, “When I used to fall asleep in high school.”
Thornton Melon isn’t a real college student, and Grand Lakes University is a fictional institution. What’s described above is a memorable scene from the 1986 American comedy Back to School, starring the delightfully bug-eyed Rodney Dangerfield as a pension-age freshman. Back to School centers on Melon’s attempts to survive his first year of college, with his lovably crude personality and eye-roll inducing one-liners (“Remember, the best thing about having kids is making them”) as an accelerant for the various atypical university hijinks he seems to innocently fall into. If the comedic films of the 1980s have shown us anything, it’s that we will always be fascinated by watching an element of the past (i.e. Rodney Dangerfield) flop around in our kooky contemporary world like a fish out of water. See films like Big (1988) 18 Again! (1988) or any of the three movies in the Back to the Future cannon (1985, 1989, 1990) as examples. As Thornton Melon himself quips, “Read. Who has time? I see the movie. I’m in and out in two hours.”
The sense of place that Dangerfield dreamed about and also experienced, however, is spot on. Grand Lakes University (or in the real world, the University of Wisconsin-Madison, where Back to School was filmed) is the built environment one dreams about when one dreams about–thinks about—going to college. While it’s difficult to peg whether this dream is one minted via popular culture or the experience of actually attending a university, it’s reality. Columns, fanlights, triglyphs and dental patterns abound. Entablature sandwiches so layered they are almost difficult to look at. Order and symmetry rule, as well as proportion. Cue Pomp and Circumstance, if it hasn’t already become an earworm since you began reading this.
Much like a senior citizen aged college freshman, the Classical design language of caryatids and columns was recontextualized from the ancient temples and churches of Leon Battista Alberti, Andrea Palladio and all the Greeks, and smacked down into late 19th and early 20th century college campuses across America. Classical revival buildings connect us to our ideas, history and culture, but also reflect them. It’s a powerful visual statement for an educational setting. College is often a person’s first taste of adulthood-be it a slightly simulated one; when we leave the protective cocoon of our parent’s house for the larger body of the college campus. Unless you were one of the lucky kids to grow up in a historic house, the White House, the Neutra House or This Old House, chances are you spent your formative years within the architectural indifference of the suburbs, where the only thing we ask of buildings is that they have enough bathrooms and convenient parking. The transition from this underwhelming built environment to the grandeur of the college campus is one of many shocking readjustments.
The student gathers their shower caddies, desk lamps, folders and highlighters and packs them tightly into giant Tupperware bins in preparation for the epic move into the dorm room, a 12-foot by 9-foot space, all of 200 square feet that they will share with a complete stranger. There are classes to register for, the dining hall and library to find, and an abundance of exciting new faces. The campus is sprawling and old; it feels like it’s been around forever. It’s likely less than a hundred years old, but the constant ebb of students and the continuous creation of significant memories within the context of the authority of the built environment makes everything feel very ancient. The architecture couldn’t be more intimidating, with its clearly formal tendencies a constant reminder that this time is just as serious as the surroundings. This abundance of “old” forms in a new context for eighteen year olds is a salient visual to students of the importance of the decisions they make right now, and not just whether you’re going to get the townie outside the convenience store to buy you Natural Light or Keystone. Perhaps it is the extreme order and traditionalism of the Classical architecture of the college campus, the strictness of it, that pushes some students to transgress and break rules. College is an important time, but it’s also a silly trial and error time where we test who we are against who we want to become. College is a life event where we are almost authorized make odd or bad informal decisions, like rolling the cuffs of our jeans up to mid-calf, or hanging a Phish poster on the back of our dorm room door. All the while, the formal campus architecture keeps its arrangement, and keeps watching us change, like it’s watching us from high above, a cultural acroterion. Four years of experience-based memory in terms of place is an incredibly short time. The classical revival architecture of the college campus sees it all, and somehow absorbs all the secondhand embarrassment on our behalf. Perhaps this is why a part of the perception of higher education is forever connected to high architecture, and we will be forever passing out on the steps of timeless, archaic temples of learning donated by alumni (“I hereby dedicate this building to…myself”) and Collegiate Gothic will not only be an architectural style, but the font used to emblazon the most iconic piece of university apparel ever, a sweatshirt screen printed “COLLEGE.”

A recent conversation with a friend went something like this:
E: I love Mansard Roofs.
M: What’s a Mansard Roof?
E: Think “Pizza Hut.”

Pizza Hut took a highfalutin Beaux Arts decorative feature and used it to jazz up the physical environment of almost every suburban sprawl with a hunger for pizza and a salad bar. This is an architectural minutiae that almost everyone can understand. Make the building look cool so people will be attracted to what’s inside (breadsticks).
Francois Mansart (1598-1666) is the father of the Pizza Hut, or Mansard, roof. This became his specialty (toppings are extra) and years later was used to outfit Nepolian III’s Second Empire Paris, which sent the Victorians in America swooning wildly over their fainting couches in the late 19th century.
Unfortunately, the use of the Mansard as of late has left me a bit light-headed. Paris on the Prairie or a Claes Oldenburg work entited “Sharpie Marker”?

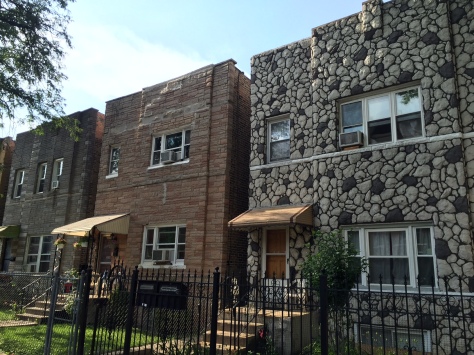
Perma-Stone, Formstone, faux stone, Rostone. John Waters once called this ubiquitous simulated masonry the “polyester of brick.” From the 1930s through the 1950s, companies all over the United States were pitching faux stone siding to homeowners as a modern update to the exteriors of late 19th century buildings. Made of shale, lime and water, the unbaked permastone slurry would be pressed into stone shaped molds and heated, creating a stone-like “cracker” that could be applied to the exterior of a building. Permastone came in an array of colors, textures and stone types, and sometimes mica would be added for extra sparkle. Widely toted as maintainance free, permastone could be easily adhered anywhere on your building by anchoring it with chicken wire lath, or simply adhering the permastone panels with cement directly to the façade.

The 3400 and 3500 blocks of Le Moyne Street, between Homan and Central Park Avenue in Chicago’s Humboldt Park neighborhood, have some superior examples of permastone in nearly every color and texture, from taupe roman bricks to rusticated course stone so red it resembles raw meat. Here is a windshield survey of permastone types seen within these two blocks:



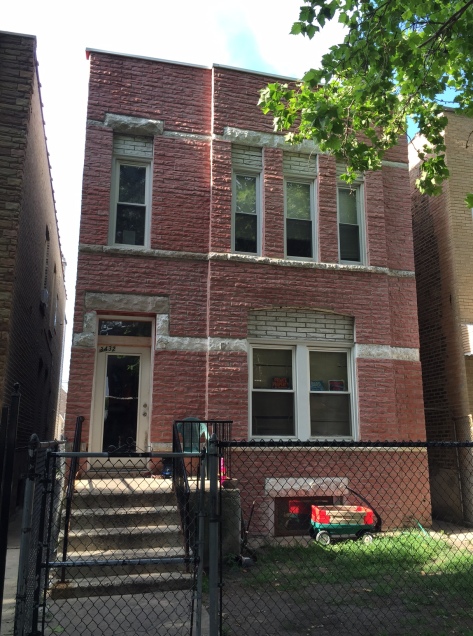

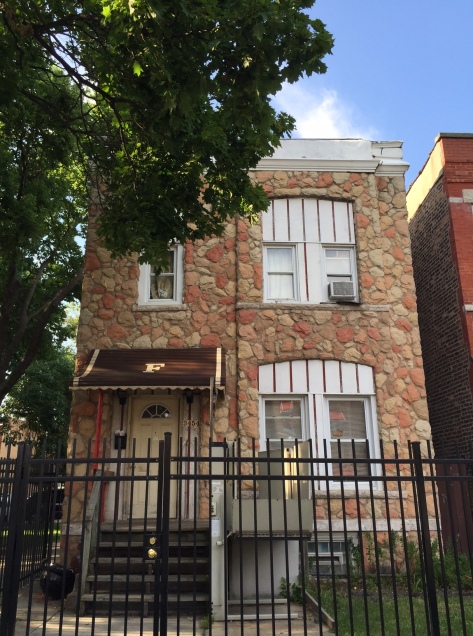




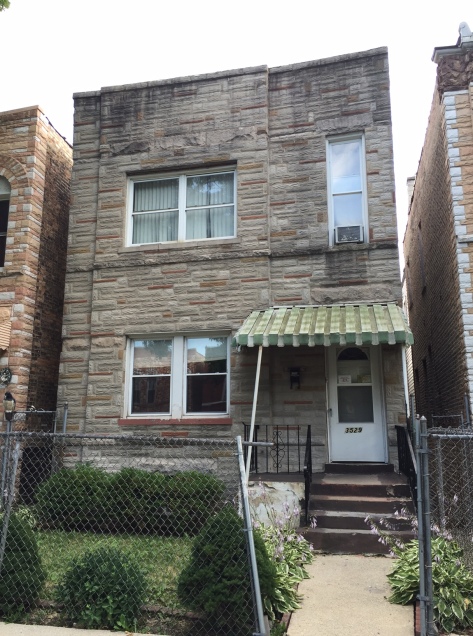
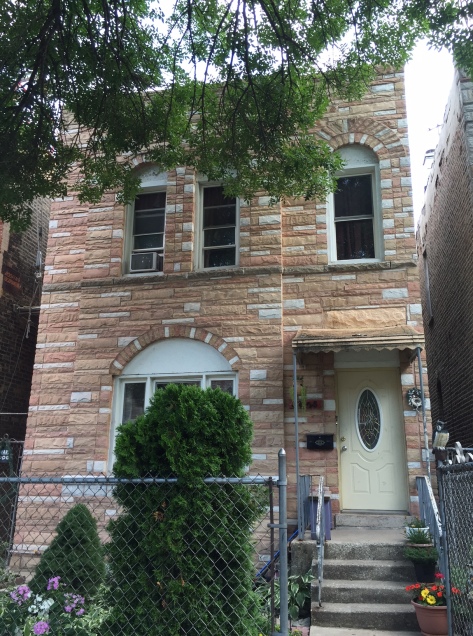


Knights of Pythias, Benevolent and Protective Order of Elks, Knights of the Maccabees, the Fraternal Order of the Free and Accepted Masons. These American fraternal organizations, many with unfamiliar and almost Medieval sounding names, had memberships in the millions at the beginning of the 20th century, and had a ubiquitous presence in the social life of people across the country. In urban areas, they served as an anchor for neighborhoods, and in small American towns, they operated as community centers for families and business owners, as well as gathering places along Main Street, hosting fish frys, rummage sales and bingo nights. Membership in a fraternal organization was the original social network.

The architecture of American fraternal organizations is one of classicism, mystery and allegory, with an occasional splash of Revivalism that brings a Mughal influence to Milwaukee and the rustic features of a Mayan temple to Aurora, Illinois. The buildings themselves are covered in symbols and emblems, but many are meant to symbols themselves, a testament to the morality, timelessness, and brotherhood that membership in these organizations represented. Their dedication to the intellectual development of members is obvious in their inspiration from high classical architecture, in the same way that houses of worship use the design language and iconography of antiquity to inspire the praise of a higher power. Complex rituals and rites dictated the interior design of these buildings, and many are filled with ante-rooms and chambers for confidential communication. In Masonic lodges, rooms had entrances for different degrees of membership, whether one was an apprentice or Master Mason, with spaces designated specifically for business, ritual or committee.

In communities where vernacular buildings were the norm, fraternal organization buildings were the true stunners. Even some of the simplest temples, housed in common two-story buildings may feature decorative columns flanking the entrance, or a hand-painted annunciator lamp covered in depictions of squares and compasses, five-pointed stars or the letter “G”, representing the role that every act is governed by geometry as well as the “Great Architect of the Universe.”


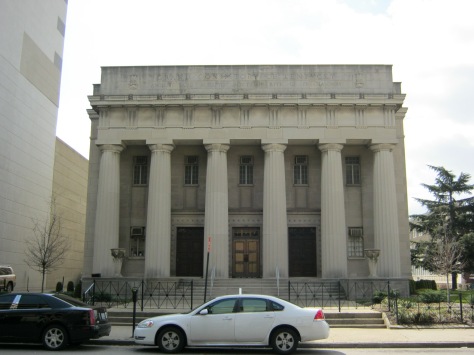

Many temples, shrines and lodges of fraternal organizations have experienced the same problems that have befallen houses of worship in the mid and late 20th century. With membership declining and stewardship the responsibility of an aging population, large-scale temples, like the South Side Masonic Temple in Chicago’s Englewood neighborhood, no longer made sense for the Masons to continue to operate. Constructed in 1921 and designed by Clarence Hatzfield, the South Side Masonic Temple was used as an auditorium and clubhouse through the 1950s until its ownership was transferred to the Department of Human Services. The temple’s second life continued to serve the community until the 1980s, when the Department of Human Services relocated. While redevelopment plans have been presented, the South Side Masonic Temple has slowly deteriorated over its thirty year period of uncertainty, leaving the physical fabric exposed to the elements and leading to numerous building code violations. The South Side Masonic Temple was featured on Landmarks Illinois statewide endangered list in 2015 and Preservation Chicago’s “Chicago 7” most threatened buildings in 2004.
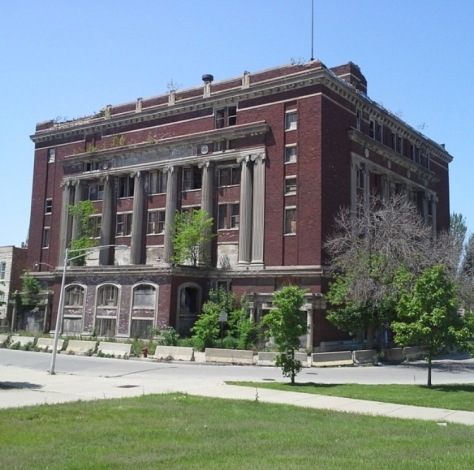
While the current state of the South Side Masonic Temple is a worse case scenario, the Logan Square Masonic Temple in Chicago’s Logan Square neighborhood has fared far better. Constructed in 1923 and also designed by Clarence Hatzfield, the Logan Square Masonic Temple was sold and converted to a house of worship in the 1960s. The Armitage Baptist Church purchased the building in 1982 and has remained there ever since.
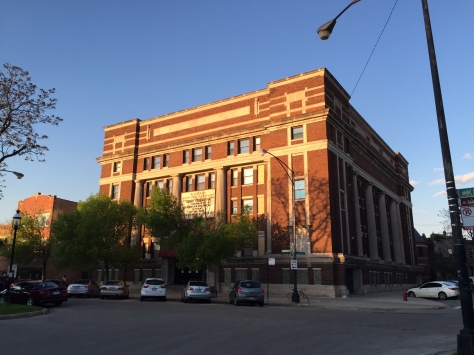
Large urban areas have a greater percentage of adaptively reused temples and shrines, while many fraternal organizations in rural areas and small towns are still running out of buildings constructed for their exclusive use. The role that these organizations play within a cultural landscape is largely determined by the size of the population that it serves.
The exclusivity of these organizations has made a sweeping contribution to their decreasing impact. Women are not permitted to join most Masonic lodges, and until the 1970s, the Fraternal Order of Eagles required all members to be Caucasian. While the architectural character of the buildings that fraternal organizations built gives them a reason to be celebrated, their legacy of selectivity and discrimination decreases the emotional significance of these buildings as they were originally intended. A second life as a residential development, event space or house of worship allows them to serve a greater percentage of people in a community, and in many cases makes them not only viable, but neutral.


