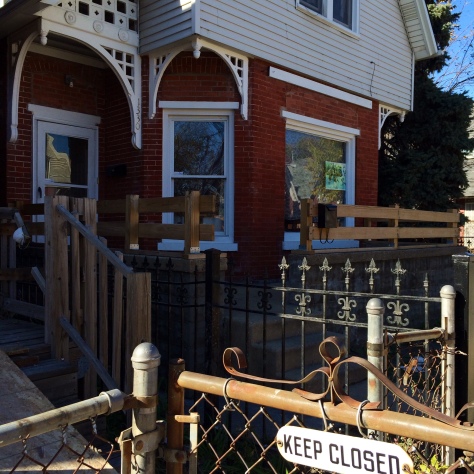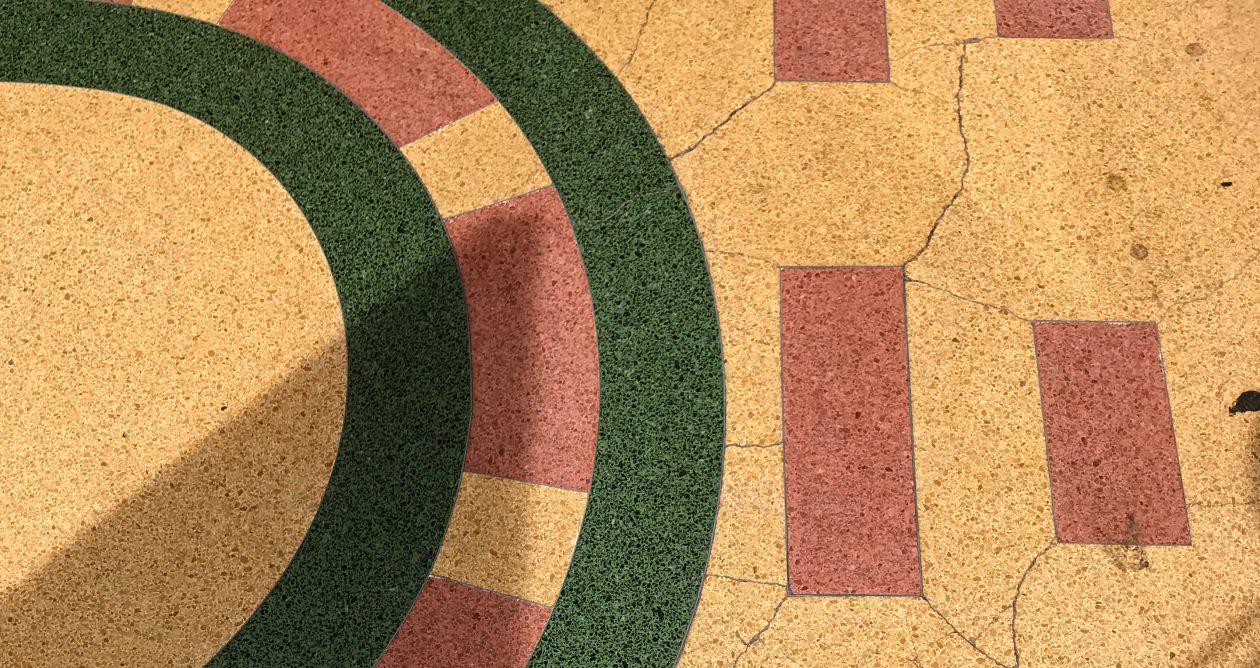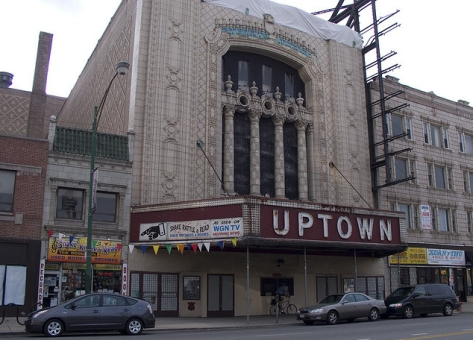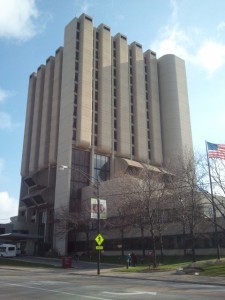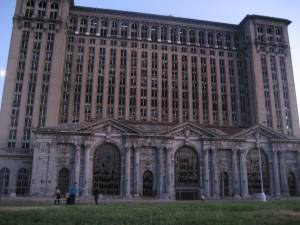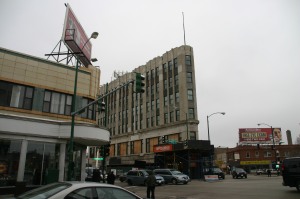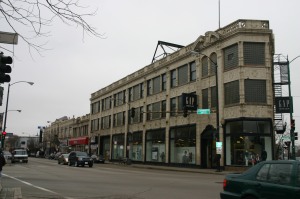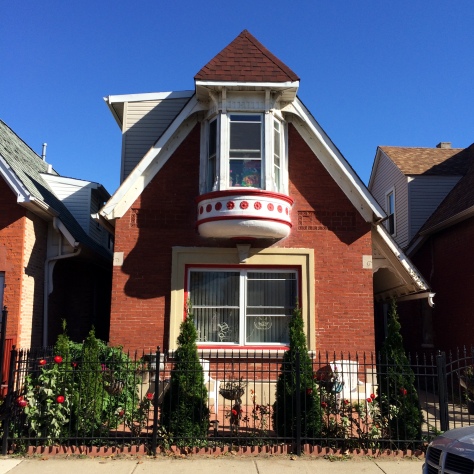
Sandwiched between a rail embankment, Western Avenue and blocks worth of industrial storage in Chicago’s Near West Side are two small streets’ worth of fascinating 1880s Queen Anne workman’s cottages, on the 1300 blocks of South Claremont and South Heath Avenues. Widely attributed to be the work of architect Cicero Hine, and speculated to be an extension of an earlier development on Claremont Avenue , these cottages were added to Landmark’s Illinois Ten Most list of imperiled buildings in 2009 after two blighted cottages came up for the City of Chicago’s fast track demolition program, 1308 South Oakley Avenue and 1302 South Heath Avenue. With no plans for productive reuse and the potential for the cottage’s abandoned status to attract crime and illegal activities, both buildings were demolished in 2010.
With turned Aesthetic Movement decoration at corner eaves and near entryways, plaster ornamentation below rounded windows and playful variations on layout and decoration, these Victorian workman’s cottages are easy to like, and representative of a period where real estate developers worked with notable local architects, like Hine and his contemporary Normand S. Patton to design buildings that stylishly housed the laborers who would go on to build 20th century Chicago.
The two blocks of cottages have an odd secluded quality, a shuttered body shop protects their view from Ogden Avenue, and until ten years ago, the area to the north was comprised of industrial development, now a series of vacant lots with brick and concrete remnants still secured by chain link fences. Freight trains on the rail embankment produce a low, consistent hum. To the northwest is an all-too familiar, but eery site on Chicago’s south and west sides: an empty residential block completely devoid of houses that still retains its layout at ground level, including alleyways and concrete garage pads. In some areas the ground has settled to suggest the foundation of an atypical Chicago two flat.
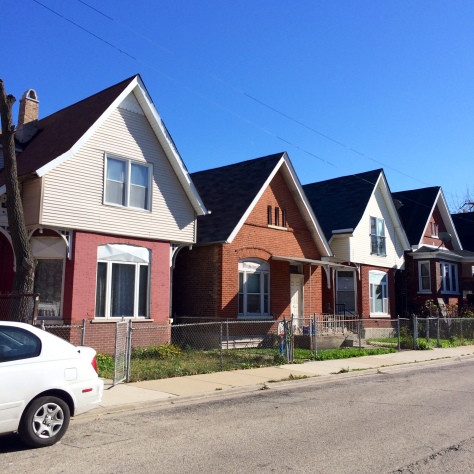
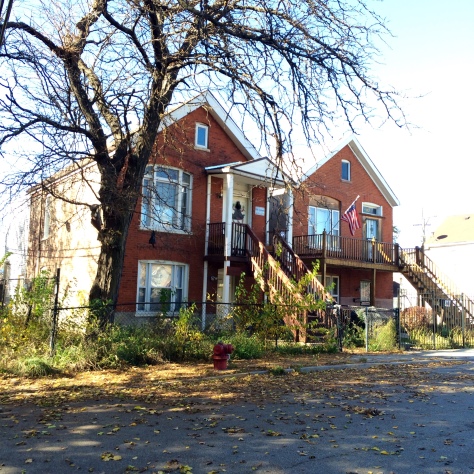

Every architectural investigation includes observing what’s not there as a key to understanding what is still present, and how to manage the remaining resources. Each of the extant cottages are located on tiny lots, and have little space between them, which makes the presence of the empty lots on South Claremont, South Heath and particularly South Oakley Avenue a stark contrast. Areas of loss here have been extreme, as historic aerial images of the area clearly show, in 1953, this area was three dense blocks of Queen Anne:


Twenty years later, loss was still minimal, and the area remained dense. Between 1971 and 1975, the Illinois Historic Preservation Agency surveyed cottages on Oakley, Heath and Claremont, and as the photographs of individual buildings show, many of them had made it out of midcentury madness retaining an incredible amount of integrity. The original building density and the historic character of the area, nearly a century old, had remained intact. So why not landmark the damn thing? It seems to have had all the right stuff for designation in the early 1970s.
Meanwhile, buildings in Chicago’s loop with National significance were being demolished, an era preservationists wish to forget.


The Near West Side found itself in the early aughts transitioning from an industrial area, into an area serving governmental organizations, the Illinois Medical District and further east, the University of Chicago. Surprisingly, it’s not until after 2000 that dramatic teardowns occurred. By 2002, the loss was substantial. Many of the buildings on South Heath Avenue had been demolished, with four to five lots in a row now devoid of buildings:
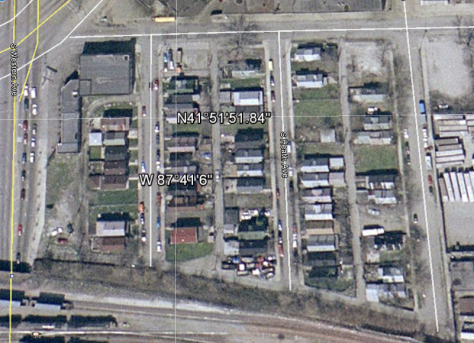

In 2013, nearly all of the structures on Oakley Avenue had been leveled, and a boring three-story residential building had popped up in the middle of the block. One late 19th century building has remained, and over time it has developed a door to nowhere.
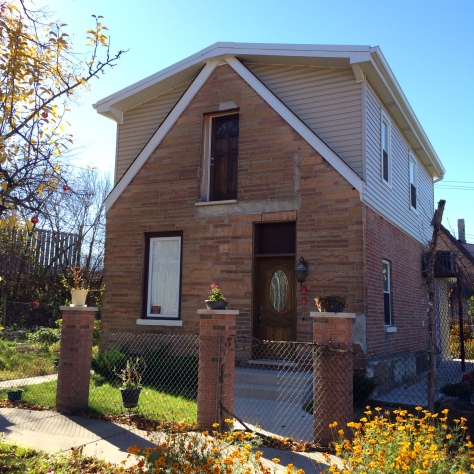
Perhaps the biggest loss here is that there was a time in history where these two to three blocks were at a confluence between integrity and recognition that was not capitalized upon by giving this area local or national designation. Many of the individual buildings were given an eligibility rating of “Orange” on the Chicago Historic Resources Survey, conducted between 1983 and 1995. This ordinance provides the City of Chicago’s Department of Planning and Development 90 days after the issuance of a building permit to explore preservation options, but in 2014; many of those identified have had their historic character compromised. So is this area eligible for landmark status in 2014? There are definitely better surviving examples of Queen Anne cottages throughout Chicago, with fewer teardowns and more integrity.
While it’s hard to make a convincing case for landmark designation now, the value in these two blocks may have an upswing. It’s a snapshot of what we do with old buildings. For over 130 years in Chicago, people have lived here and continuously changed these cottages to fit their needs. Through changes in the way we live, what we own, how we work and how we relax; these buildings have been altered over time to accommodate modern life. Working class people have been born, lived and died in these buildings. And they have hot rodded the hell out of them!

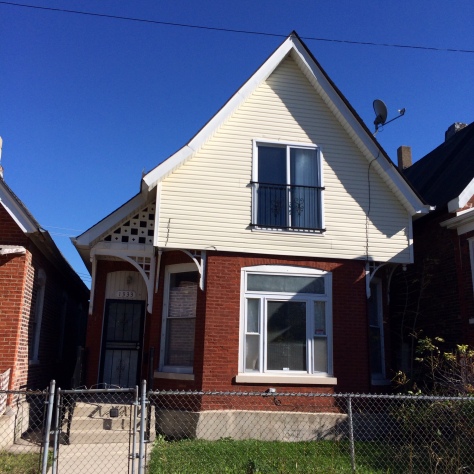
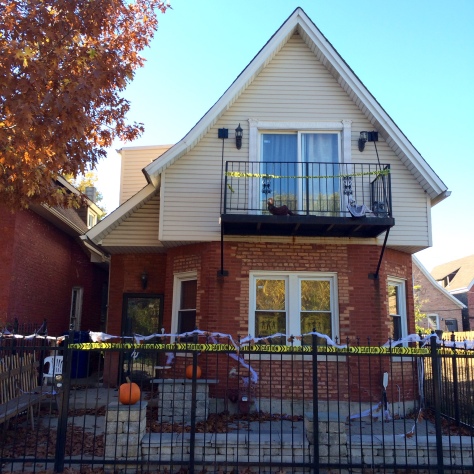

This area represents such a broad range of material and cladding changes, from wartlike faux midcentury stone on Heath Avenue, gratuitous late 20th century vinyl siding, and literally dozens of different fence types across decades. Perhaps the most interesting facade change is the addition of a balcony on the 2nd floor. Roofs are vinyl shingle, wood shingle and even hot tar. Leaded glass lights have been painted over, covered over, or in some places completely removed.

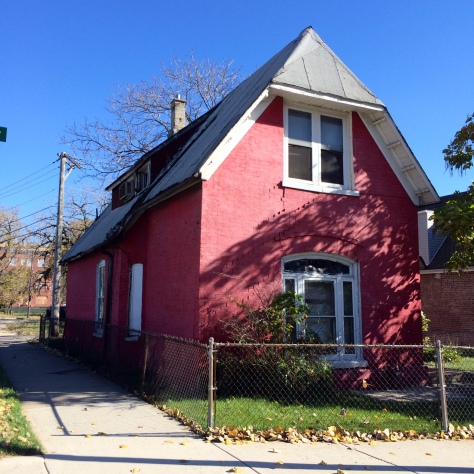
A few cottages are derelict, 1301 South Heath in particular appears as if the last inhabitants left decades ago.

In terms of integrity, many of these buildings original characteristics are cancelled out by the presence of an obtrusive modern element, leaving only a few with enough original elements to actually render them significant.


It’s difficult to resolve this area’s once outstanding potential for preservation against its current condition, but perhaps there is a place within the study of architectural heritage that also includes the research and observance of vernacular, idiosyncratic changes that preservationists fight so hard to prevent building owners from actually living in the buildings they love, own and live in. Old buildings, new tricks indeed.
